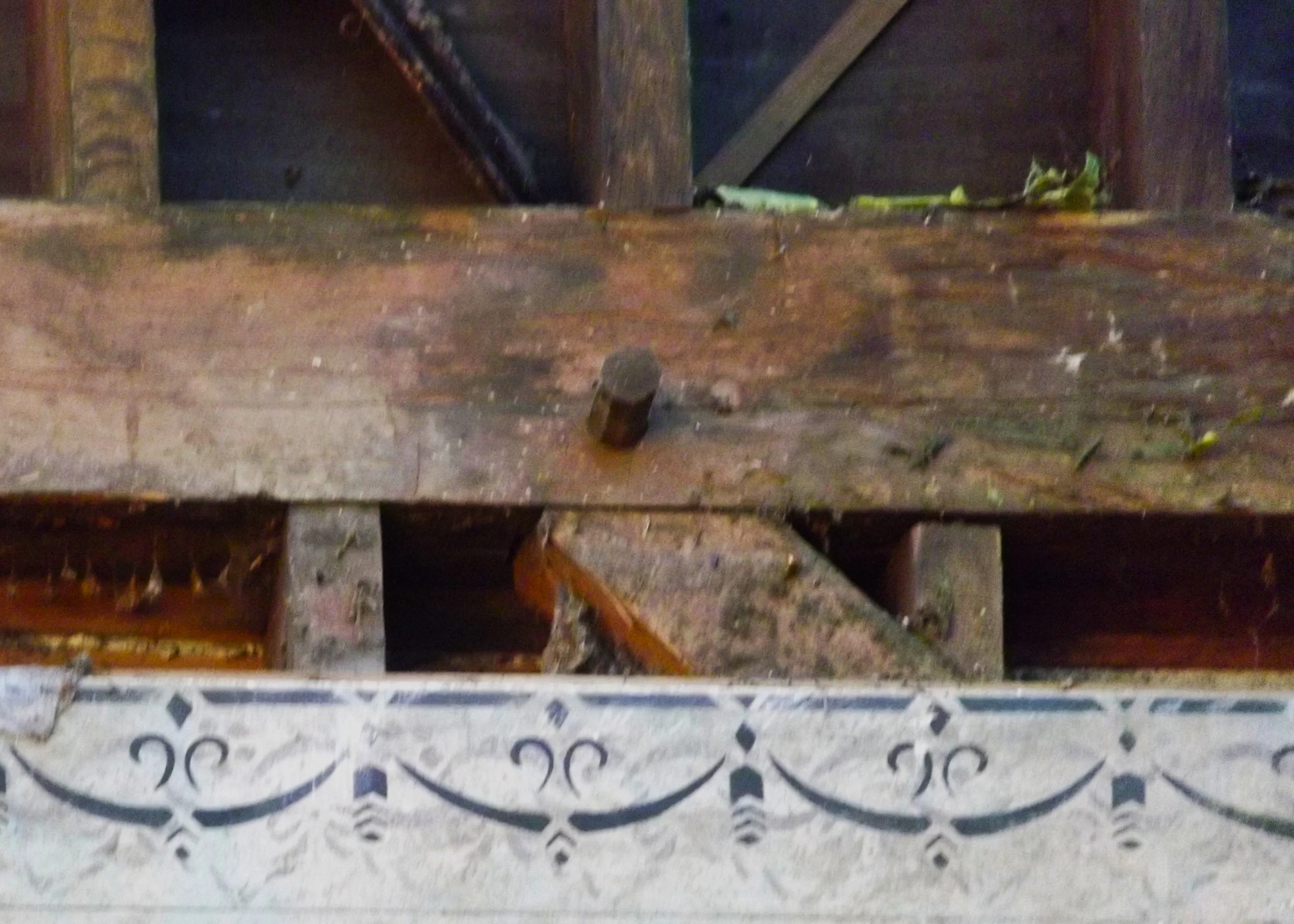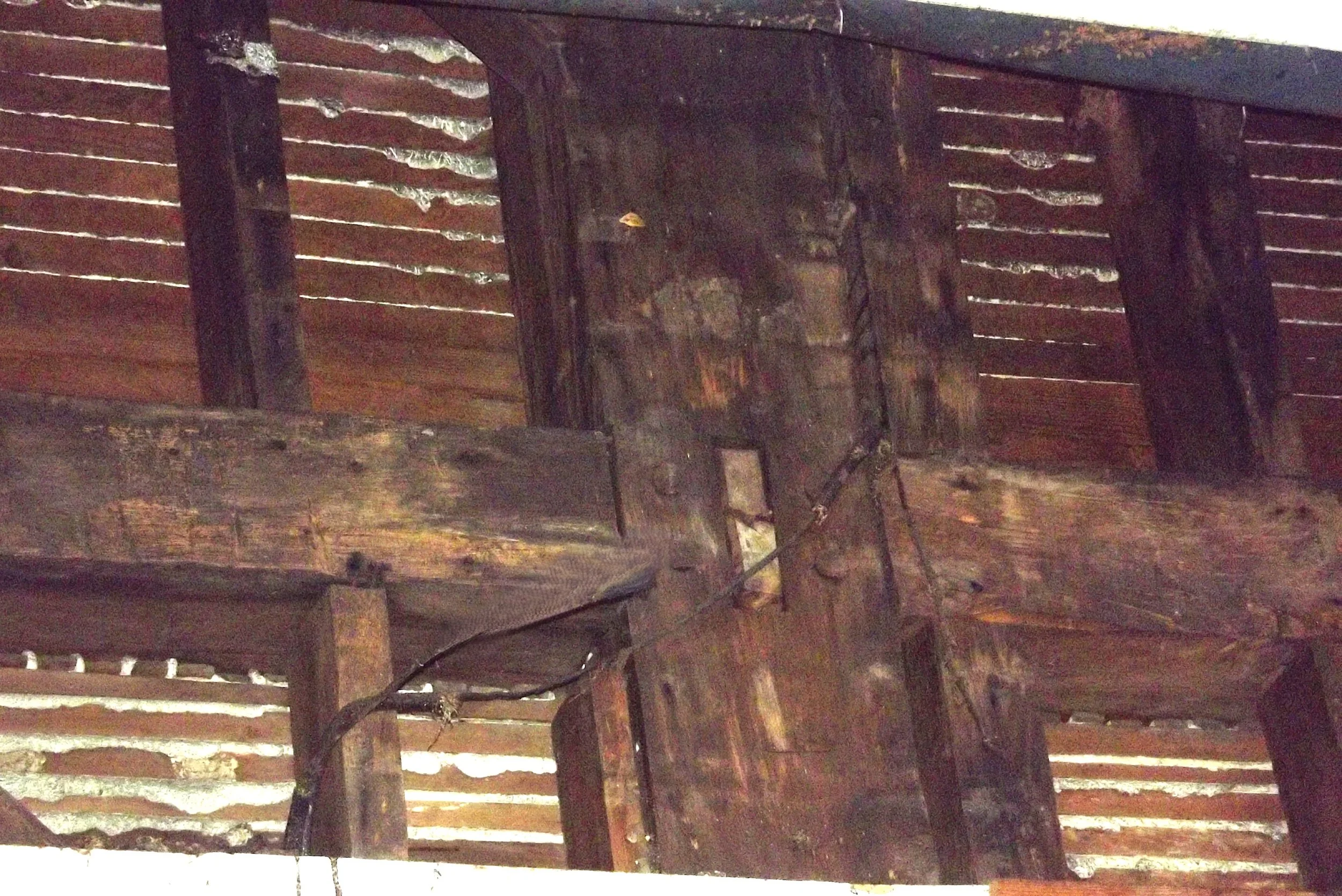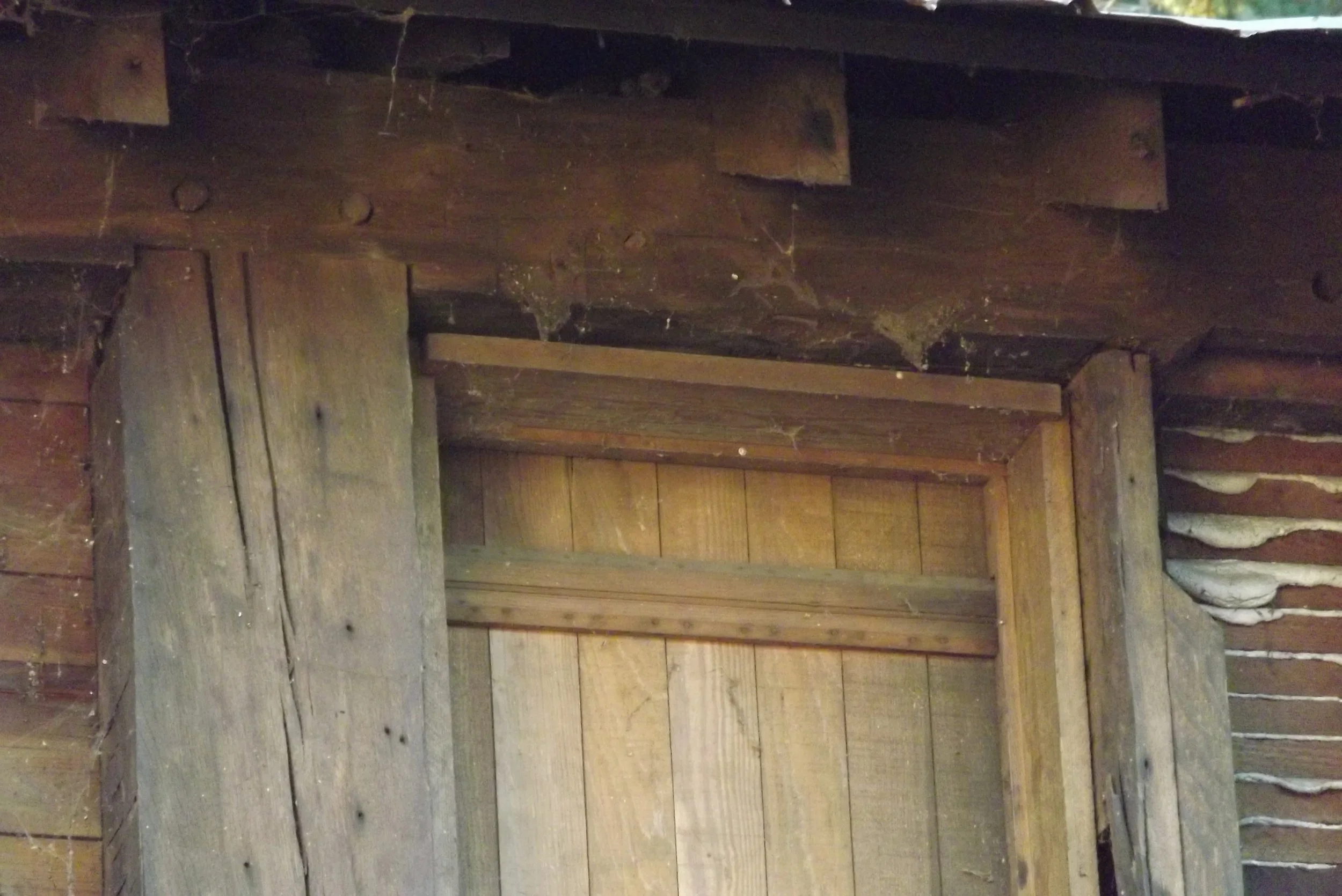Our Farmhouse: How early homes were built - Post & Beam
The picture below shows the wood pegs (called trunnels) used to hold the structure together instead of nails. In the other pictures you can see how big the oak beams are and the cross braces to protect the structure from side pressure from wind. Also shown is the back of the lathe that holds the plaster walls.
Our farmhouse is a post and beam home, built the old-school way—with massive oak timbers, hand-hewn beams, and wooden pegs holding it all together. Where nails were used, they were the square, hand-cut kind. It’s not just a structure—it’s a piece of living history.
Post and beam construction isn’t just some outdated method. It’s a craft. It starts with vertical posts and horizontal beams, joined together to form a rock-solid frame. The walls go in after. Think of the frame as the bones, and the sheathing as the skin. Without those bones, the house would’ve never made it 200 years.
People sometimes ask why anyone would bother saving a place this old. “Why not just tear it down and start fresh?” they say. But if you’ve ever stepped inside one of these homes, you know—they’re different. They feel alive. That’s partly because the structure breathes history, but also because of how it was built. These homes were made with care, skill, and serious intention.
The joinery—mortise and tenon—is what holds it all together. No metal plates, no shortcuts. Just expertly cut joints, pegged with wood dowels. The beams sit on big sills that help spread the load across whatever uneven foundation they had back then. Diagonal braces were added to fight off wind and shifting. Every part had a purpose. Every cut required skill. Nothing about it was quick or easy.
Early settlers built this way because it’s what they knew from Europe, but they weren’t just copying tradition. They were building for keeps. And the fact that these houses are still standing says everything about how well it worked.







